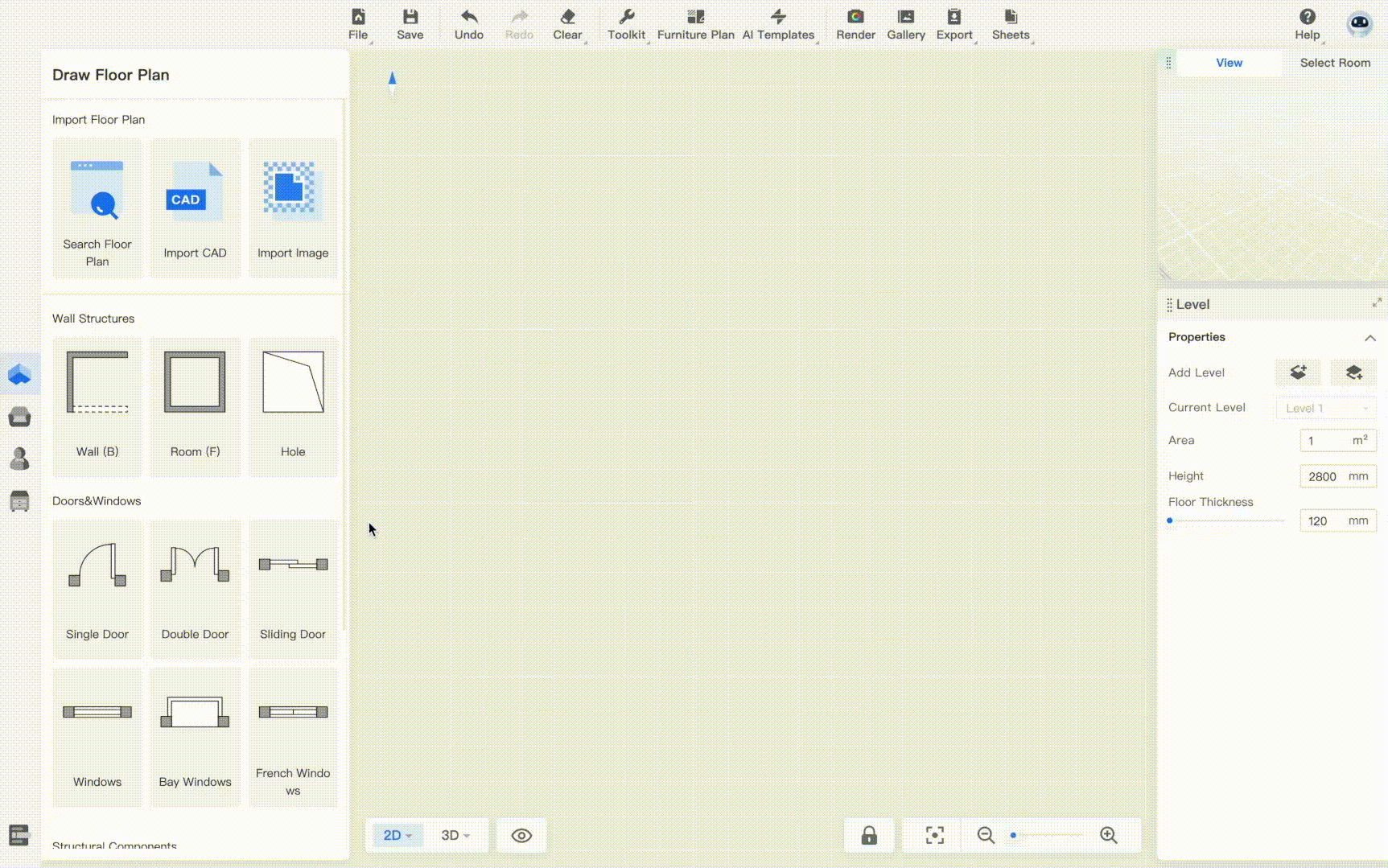
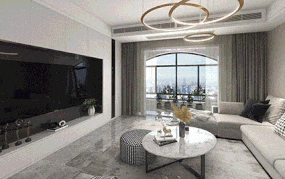
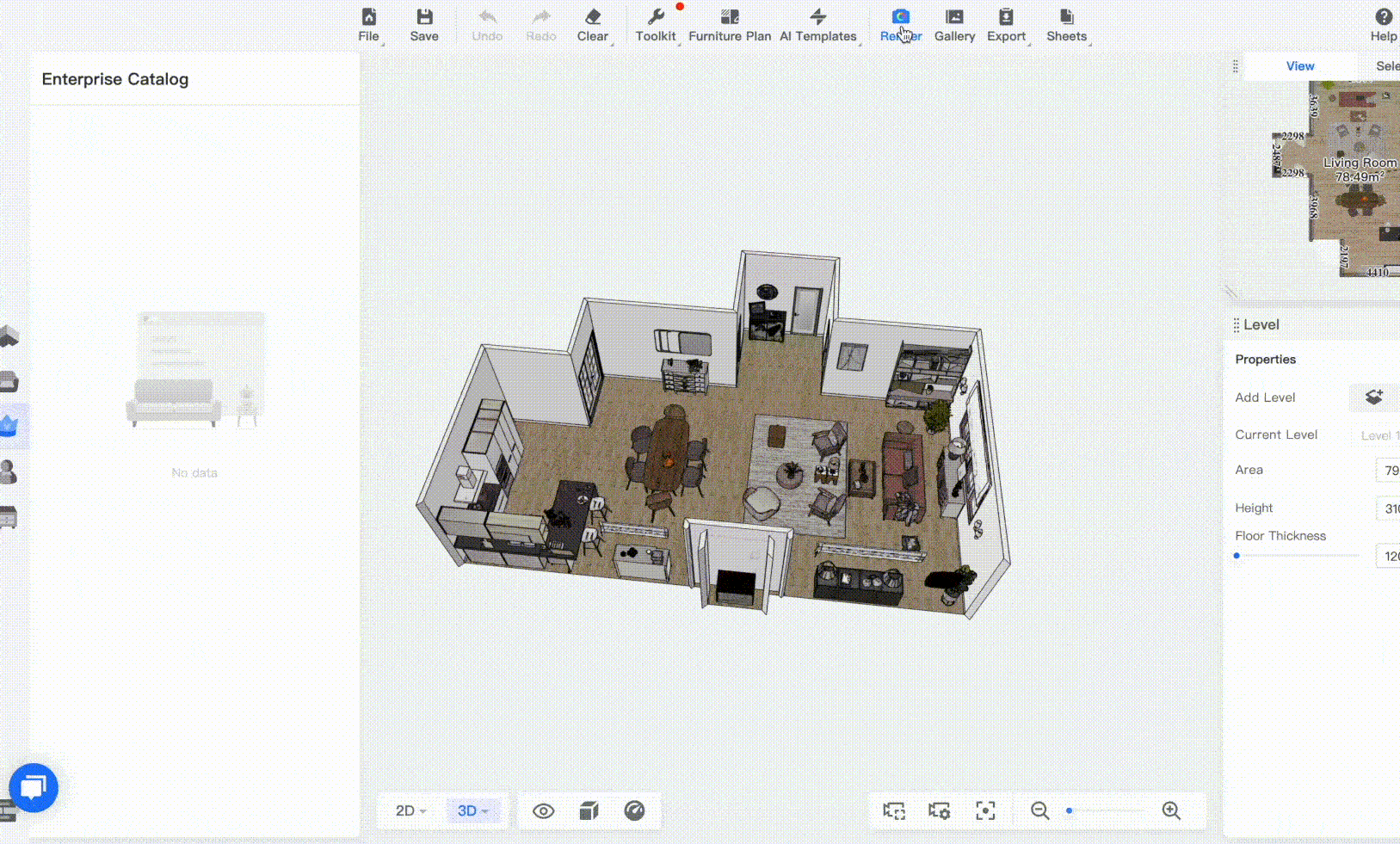
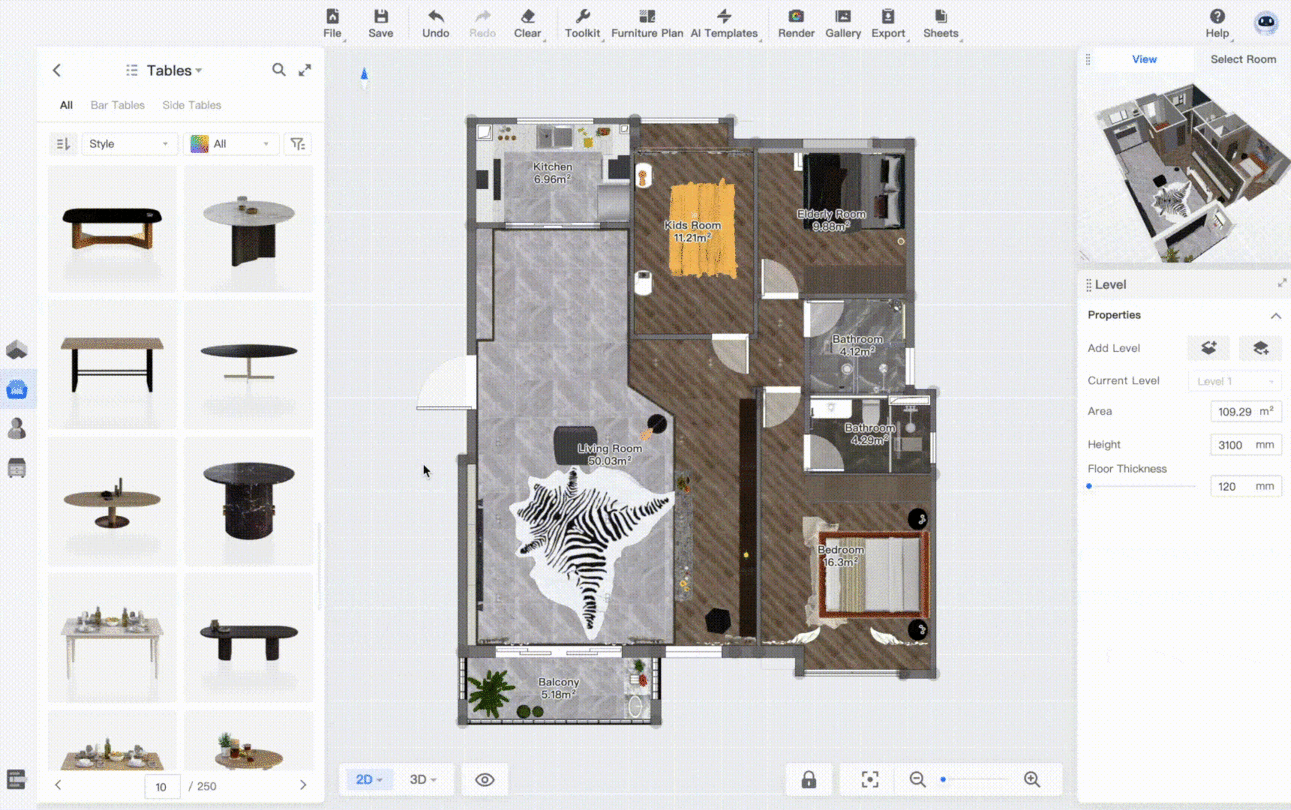
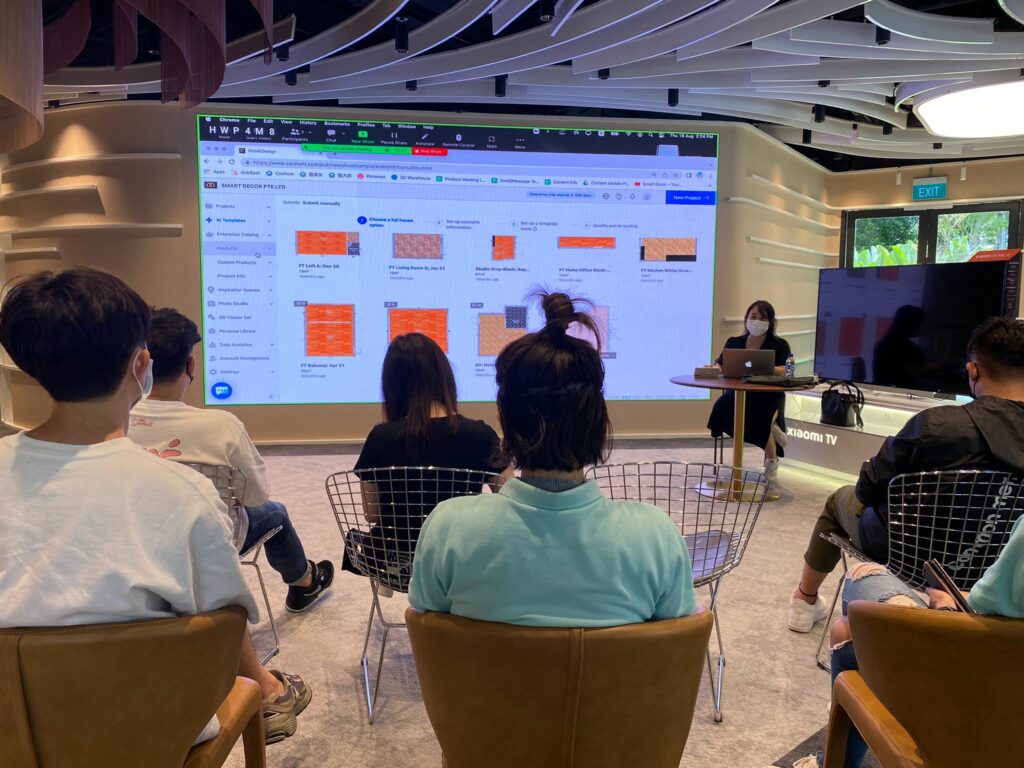
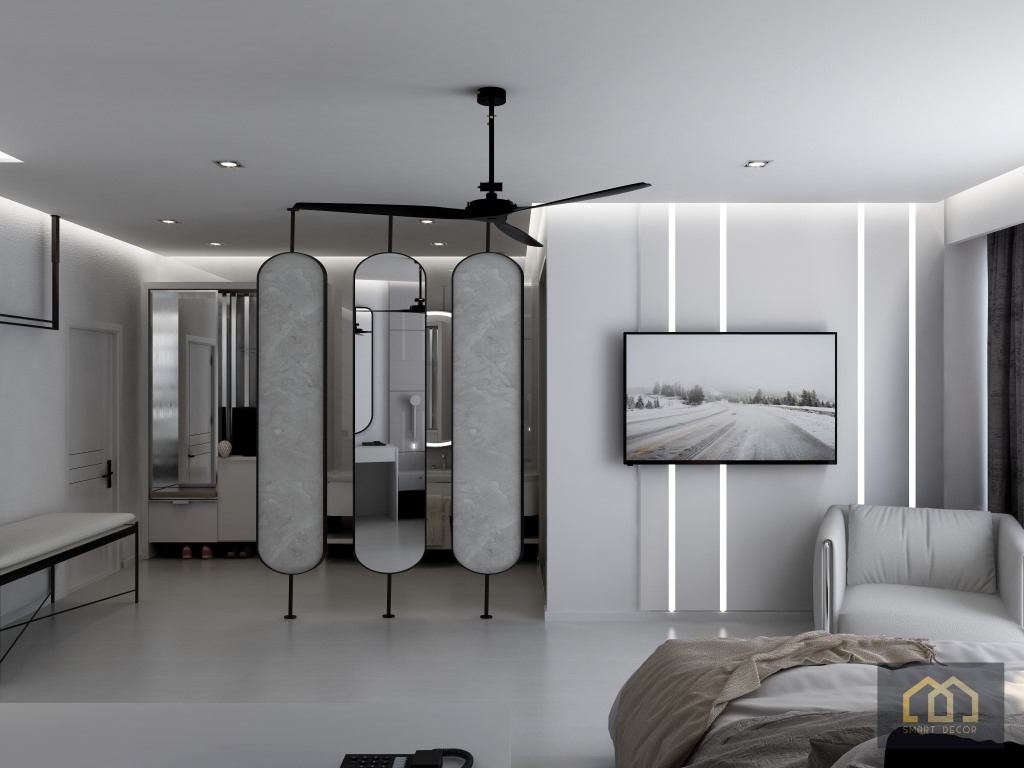
Smart Decor Pte Ltd is a business solutions provider for interior designers, furniture brands and furniture and material manufacturers. We specialised in 3D modelling services and digital visualisation such as high speed, up to 16K resolution renderings, augmented reality (AR) and virtual reality (VR) technology.
© 2023 SMART DECOR. All Right Reserved. Developed by Website Designer Malaysia.